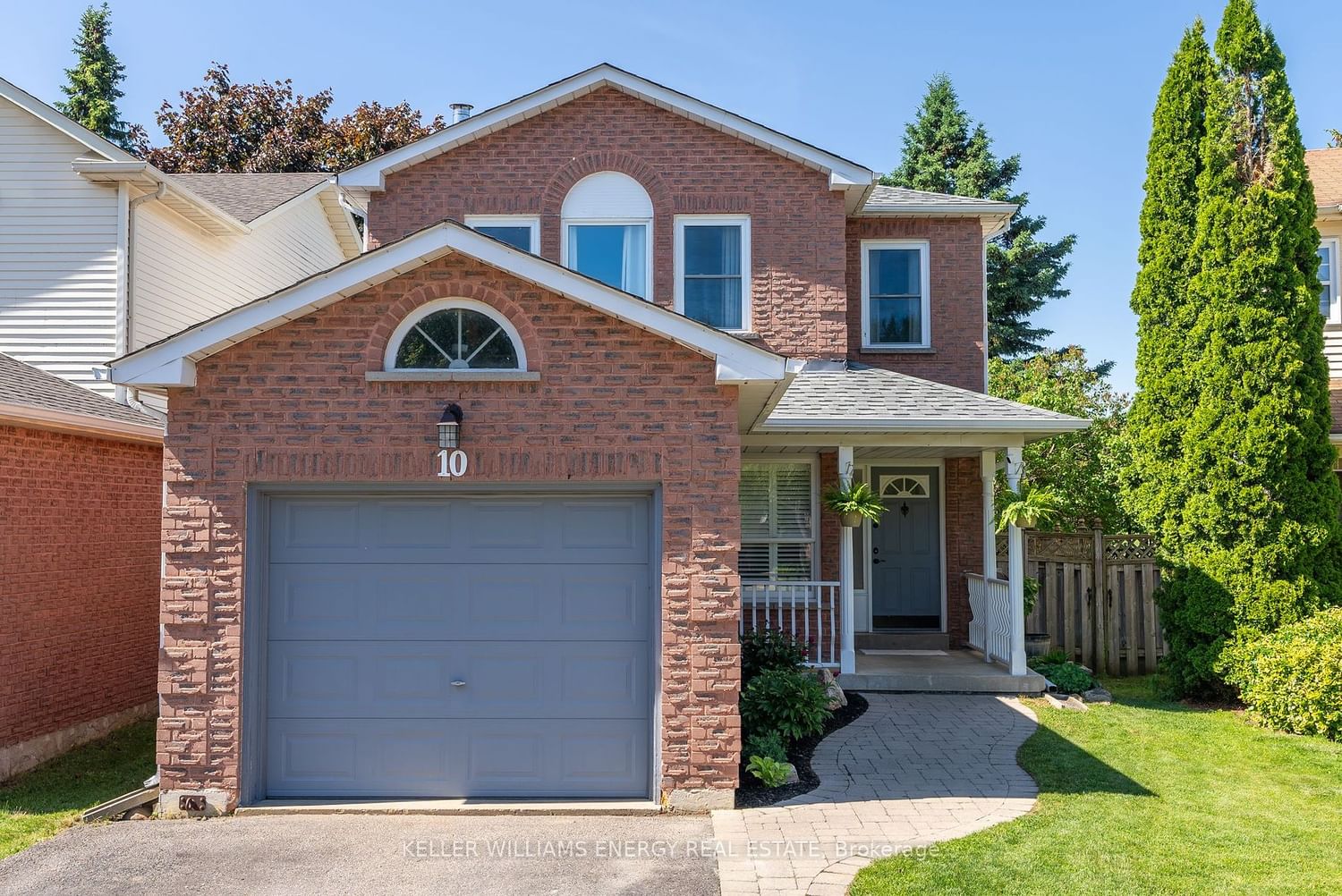$825,000
$***,***
3-Bed
2-Bath
Listed on 6/6/24
Listed by KELLER WILLIAMS ENERGY REAL ESTATE
Offers Welcome Anytime! Beautiful Family Home W/ Endless Upgrades Throughout, Located In A Mature, Family-Friendly Neighbourhood, Backing Onto A Park! The Main Level Features Hardwood Flooring, A Newly Renovated 2-Piece Bathroom, Spacious Family Room W/ Cozy Fireplace, Separate Living Room Off Of The Kitchen, & The Spacious Eat-In Kitchen With Tons Of Cupboard Space, Centre Island & Walk-Out To The Large Deck W/ Hot Tub & Fully Fenced Backyard W/ No Neighbours Behind! The Upper Level Features A Beautiful Skylight, Hardwood Flooring, 3 Spacious Bedrooms, Including The Massive Primary W/ Walk-In Closet & Stunning, 5-Piece Semi-Ensuite Bathroom, Which Has Been Completely Renovated & Features A Double Vanity, Oversized Glass Shower & Separate Soaker Tub! Head Downstairs To The Beautiful, Finished Basement W/ Spacious Rec Room, Featuring Laminate Flooring & Gas Fireplace - The Perfect Space For Entertaining! The Backyard Is The Perfect, Private Oasis, W/ A Beautiful Set Up For The Summer Months & Backing Onto The Park! Located Close To All Amenities, Transit & 401, & Walking Distance To Schools, Shops, Trails & Stuart Park W/ Brand New Basketball & Pickle Ball Courts! Don't Miss Your Chance To Own This Beautiful Turnkey Home!
New Upper Floor Windows (2018). New Furnace (2019). Additional Blown In, 20 Inch Cellulose Insulation (2021). New Skylight (2022). New Backyard Shed (2022). New Roof (2022).
E8411106
Detached, 2-Storey
6+2
3
2
1
Attached
3
Central Air
Finished
Y
Alum Siding, Brick
Forced Air
Y
$3,809.18 (2023)
103.69x25.64 (Feet)
